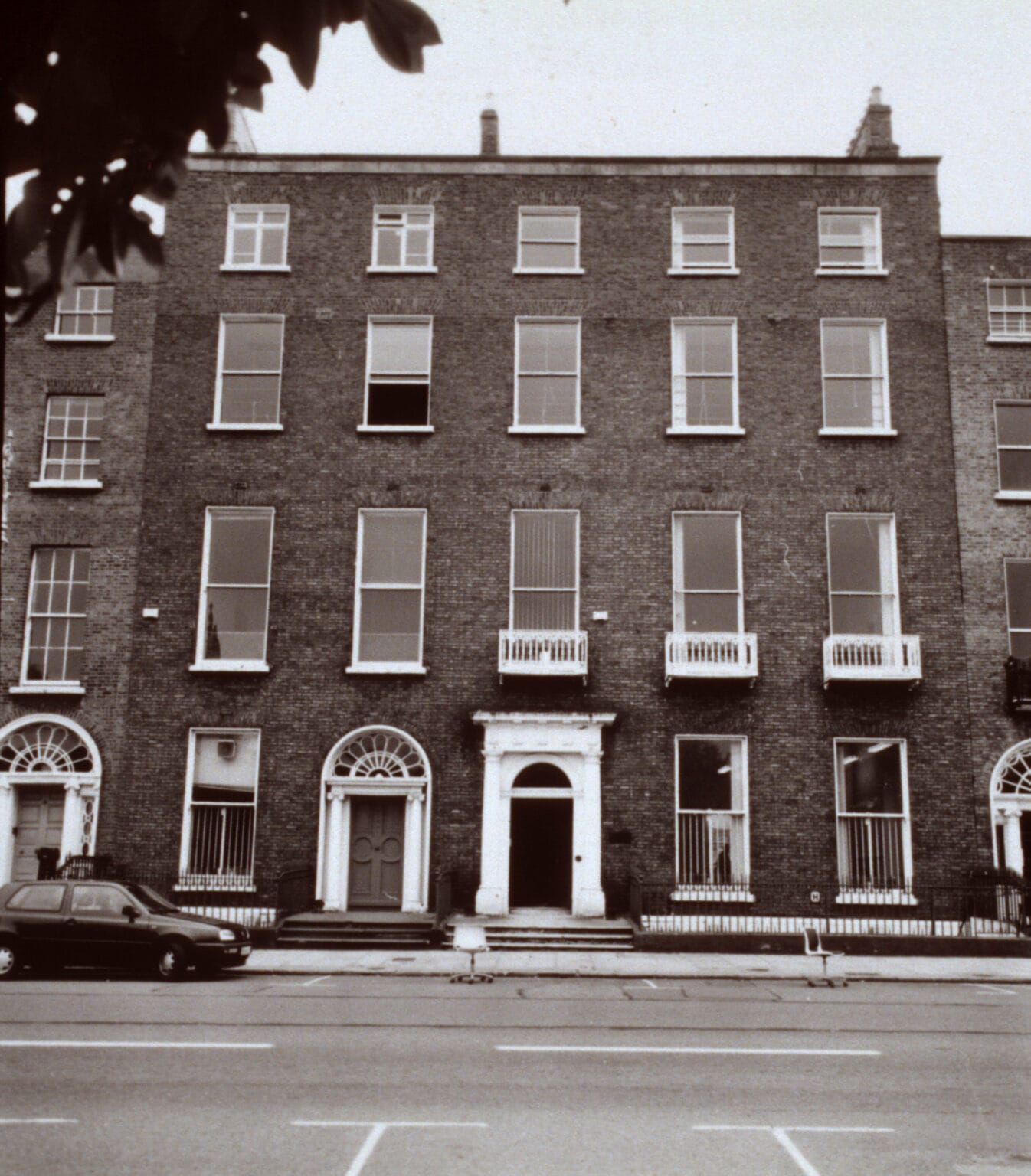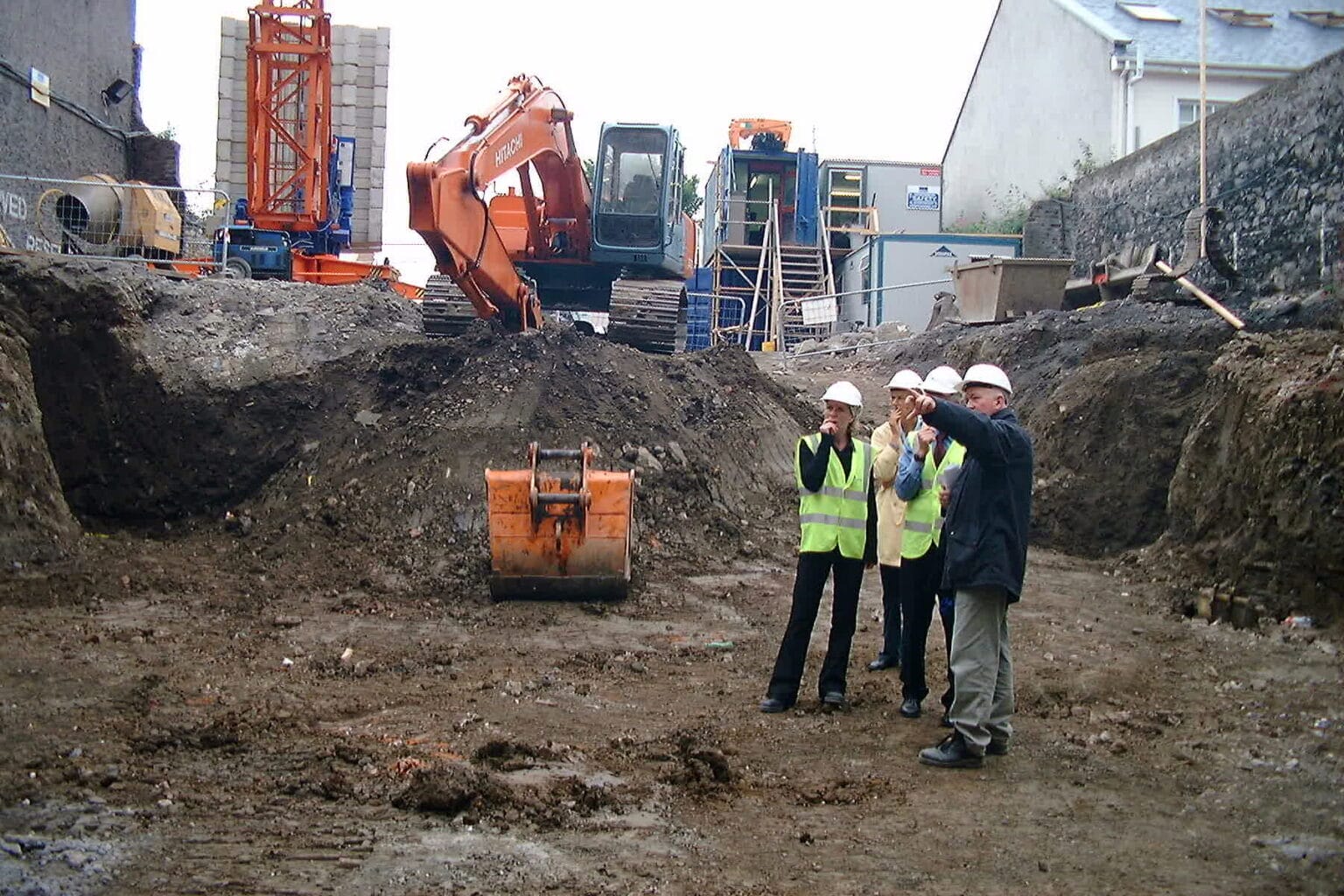In April 1791, Gustavus Hume, surgeon and property developer, leased the plot on which No. 45 stands from a Nicholas Le Favre (who had himself leased it from the Fitzwilliam Estate).
By 1794 the house was under construction, though who Hume hired as architect remains to be definitively discovered. Hume spent the substantial sum of £6,000 providing a building with the scale and grandeur to amplify its occupant’s political and social caché. He found the person he was looking for in the banker, landowner and politician John la Touche MP to whom he sold the house in March 1796 for £6,800.
La Touche set about putting his stamp on the interiors, installing new chimneypieces, paying Robert Morrison for carpentry, and engaging Michael Stapleton and Andrew Callnan to execute plasterwork.







