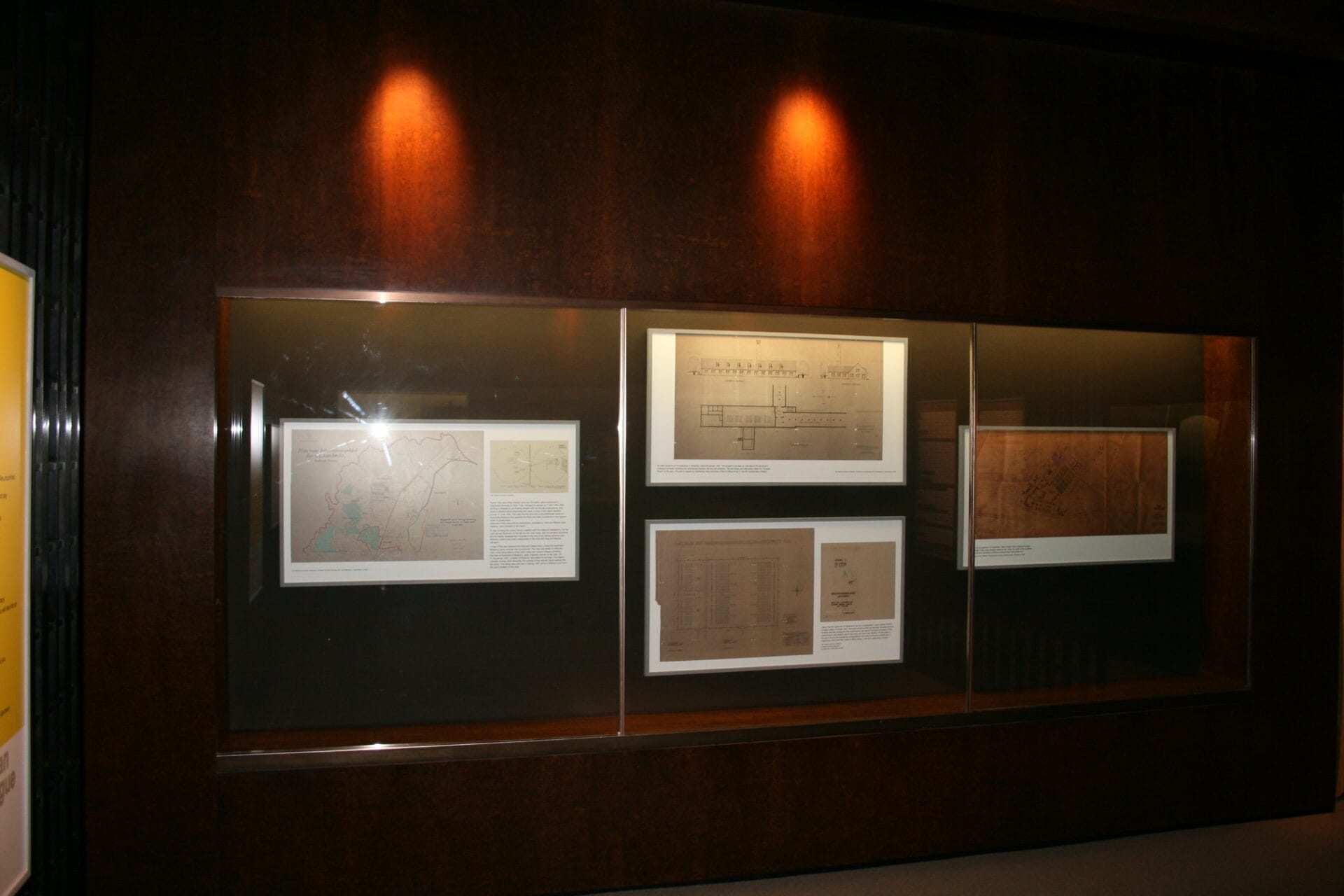An exhibition of architectural drawings for Auschwitz-Birkenau presented by the Holocaust Education Trust Ireland in association with the Irish Architectural Archive.
This exhibition, originally shown at the United Nations Headquarters in New York for International Holocaust Remembrance Day 2010 and the anniversary of the liberation of Auschwitz-Birkenau, features blueprints from Auschwitz-Birkenau.
Auschwitz-Birkenau, which has come to symbolize the destruction of European Jewry and its culture, is identified with the epitome of human evil. None of the site’s overt elements – its objects and procedures – gave any indication that they were instruments used to partly commit one of the greatest of all crimes against humanity.
Auschwitz-Birkenau, built by Nazi Germany in occupied Poland, was the largest and most important concentration and extermination camp complex. During its operation between June 1940 and January 1945, the German Nazis murdered approximately a million and one hundred thousand people there, the majority of whom were Jews.
The Auschwitz-Birkenau Blueprints collection, consisting of 29 documents, show details for expanding the camp, including the addition of a crematorium and a gas chamber. Some of the documents bear notes in the margins, or signatures by senior Nazis, including Himmler. Discovered in Berlin in 2008, they were acquired by the German newspaper Bild. Shortly after, the editor in chief of Bild, Mr. Kai Diekmann, decided that Yad Vashem was the most appropriate venue for their safekeeping.
The exhibition displays 6 blueprints, photographs from the Auschwitz-Birkenau Construction Album, a color film of Auschwitz-Birkenau filmed a few months after the end of WWII, an aerial Photograph taken by the Allies, Quotes from German Nazis and Jewish victims, Paul Celan’s poem “Death Fugue” and a panel listing the Victims and Inmates of Auschwitz-Birkenau.

