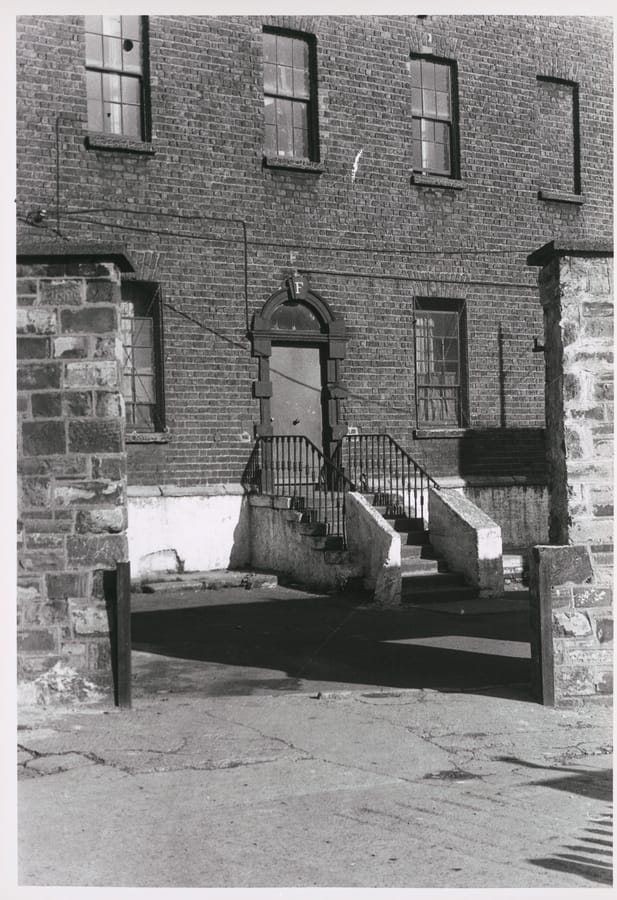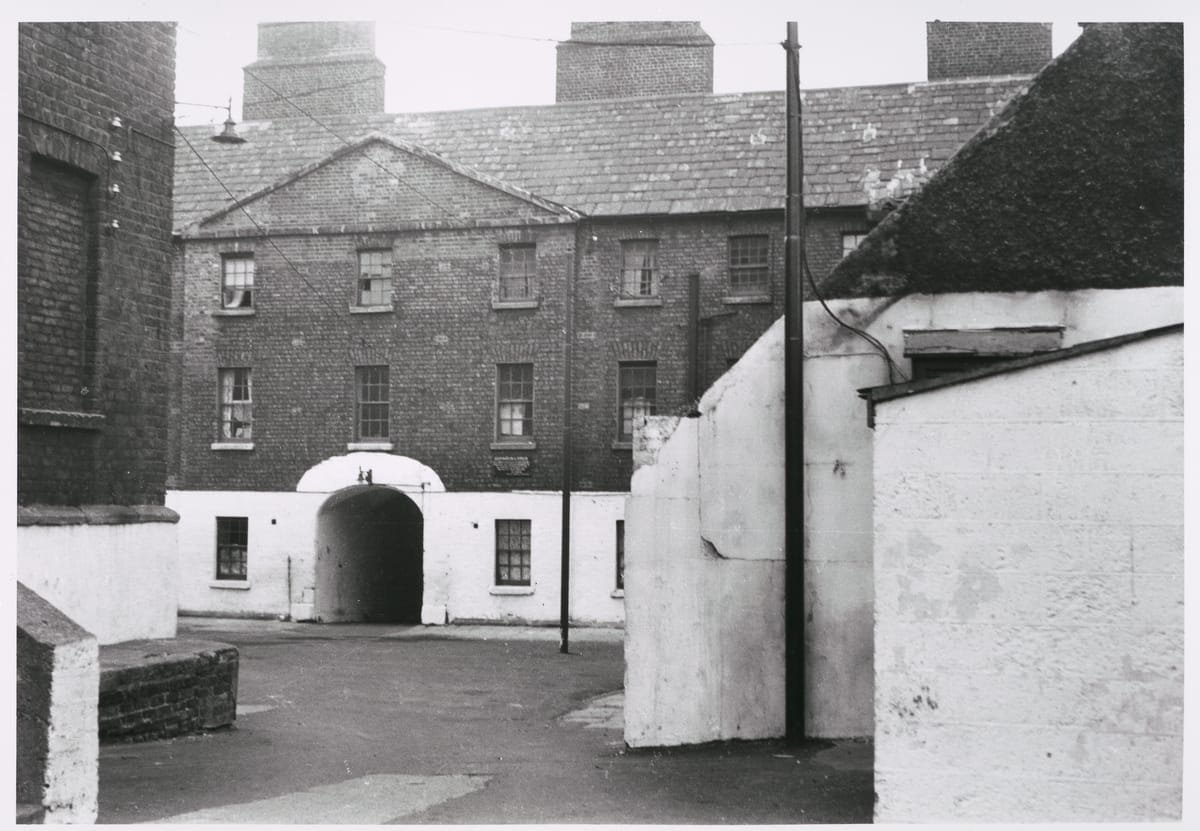A Form of Justice: the Four Courts Marshalsea, Dublin
4 June – 26 September 2025
First Floor Rooms
Past exhibition


Replacing an earlier building of the same name which stood behind Wood Quay, the Marshalsea debtors’ prison was built in the 1770s. In 1828 it was described as follows: ‘The Building is 180 feet by 120, divided into two court-yards. In the upper is the house of the Marshal, apartments for his deputy, the tap, guard-room and common hall, over the latter of which are the prisoners’ rooms. In the lower court are a chapel, infirmary, ball-court, common bath and various necessary offices.’ (The New Picture of Dublin, Dublin, 1828, p. 158-9)
Better-off prisoners were provided with ‘tolerably good accommodation’ (The Picture of Dublin, p. 127). They could be supplied with the comforts of life by family and friends, were attended to by servants, and conducted business in the tap-room or bar. As one observer put it in 1821, ‘every indulgence consistent with their security is afforded to its unfortunate inhabitants’.
Poorer prisoners, housed separately in the lower yard, had their bed and bedding provided rent free but only ‘in cases of extreme indigence’, were they ‘supplied with bread’. (The New Picture of Dublin, p. 159)
In the second half of the nineteenth century the prison became a military barracks, while in the twentieth century it was used for housing. It continued in this role until 1970, shortly after which it was demolished. Only some of the exterior walls and the ball court remains.

A Form of Justice explores three intertwined themes: the legacies of Empire, the spatial construct of Four Courts Marshalsea Debtors Prison at Bridgefoot Street to manage capital, and the enduring memory of urban fabric on the intangible cultural heritage of Dublin 8.
Incorporating archival documents and photographs, sound, video and a new, specially-commissioned model of the complex, A Form of Justice is an open-ended piece of work, intended to articulate a cultural position for the Marshalsea in the public imagination.

