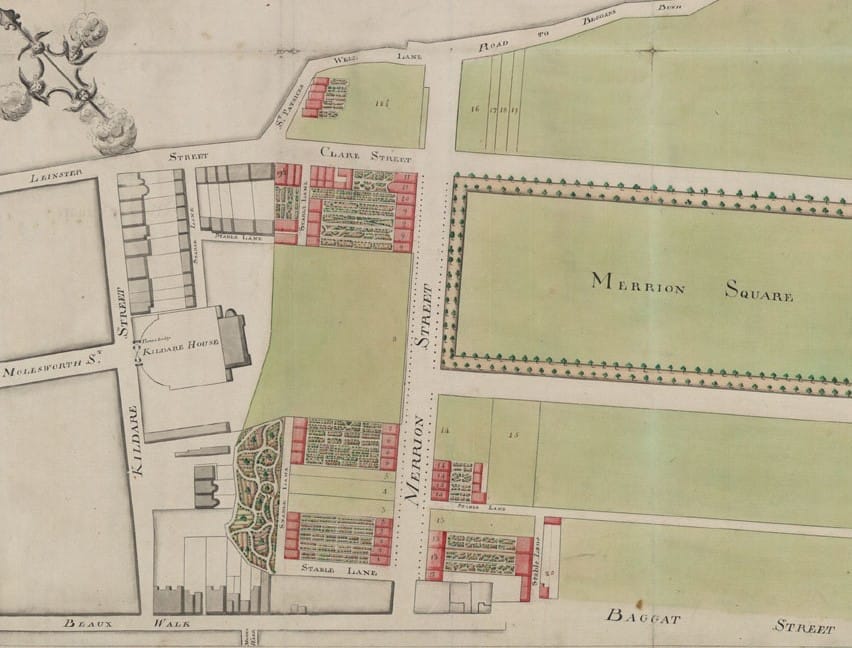An exhibition of drawings from the National Archives of Ireland to mark the 250th anniversary of the creation of Merrion Square
In 1745 the foundation stone was laid for the new town house of James FitzGerald, Earl of Kildare. Kildare House – renamed Leinster House in 1766 when the Earl became Duke of Leinster – was designed by Richard Castle as a country house in town, a building whose size and grandeur would reflect the power and prestige of its owner. The entrance front of the new house faced onto the recently laid out Molesworth Street while the garden front looked east across enclosed grounds bounded by a narrow roadway known as Merrion Lane to an expanse of undeveloped land belonging to Viscount Fitzwilliam of Merrion. A friend is supposed to have observed to the Earl that his new house was located in a decidedly unfashionable area of the city, to which FitzGerald replied, ‘They will follow me wherever I go’.
It was Viscount Fitzwilliam and his land agents who would ensure that the Earl of Kildare’s prophecy came true. Taking advantage of the opportunity presented by the construction of Leinster House, the Fitzwilliam Estate began to encourage development on Merrion Lane, now elevated to the status of ‘Street’. Although ‘Merryon Sq’ is listed in Fitzwilliam rent rolls from 1752, indicating that a square of some description was in contemplation from this date, the Estate’s approach remained piecemeal and unhurried for the remainder of the 1750s. John Rocque’s map of Dublin shows the relative lack of progress by 1760. Fitzwilliam ambitions eventually crystallised into the laying out of a bold new urban development, a large and imposing square, first drawn by Jonathan Barker in a survey dated 1762. On 25 March of that year the Estate leased five plots at the western end of the north side of this newly delineated development for the purpose of building houses. Merrion Square was born.
The Irish Architectural Archive is very grateful to the National Archives of Ireland and the National Archives Advisory Council for lending drawings from the Pembroke Estate Papers for this exhibition. The Irish Architectural Archive is also grateful for the support provided for this exhibition by Fáilte Ireland.
Image: A Plan of Merrion Street and the adjacent Neighbourhood, Jonathan Barker, 1762. National Archives Pembroke Estate Papers 2011/2/2/8.

