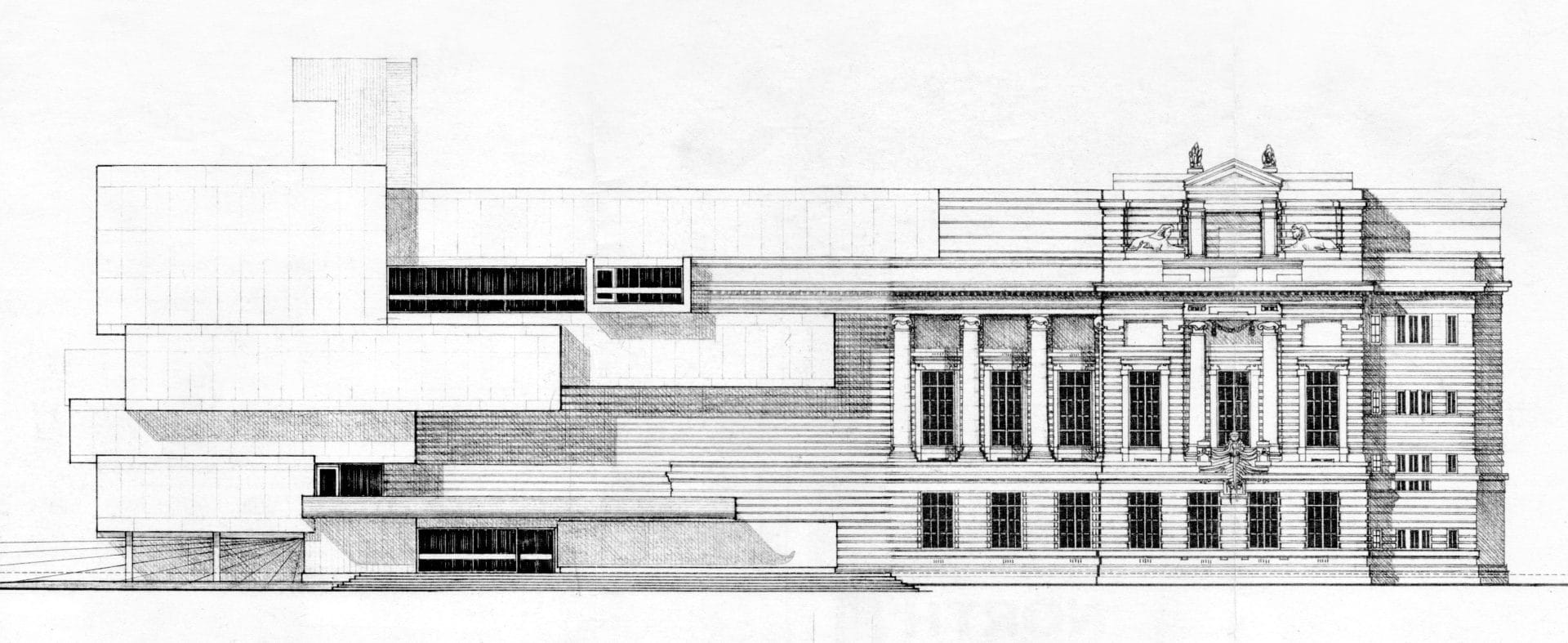The Ulster Museum as it stands today, set within the Botanic Gardens in Belfast, is the result of three main phases of development which, remarkably, coincide with defining periods in the history of the province: the birth of Northern Ireland, the outbreak of ‘The Troubles’ and post-Good Friday Agreement. However, the museum has evolved not only amidst political revolution, but during a time of radical change within architecture.
First shown in Belfast in 2014, this exhibition was originally organised in collaboration with the 2014 Venice Architecture Biennale. The theme of that Biennale was ‘Absorbing Modernity: 1914–2014’ and by casting your eye from right to left across the Ulster Museum’s north façade you can see the literal representation of this theme.
As an exploration of the evolution of architectural styles across the twentieth century – from Edwardian Classicism to 1960s modernist Brutalism – this exhibition is a worthy addition to the Irish Design 2015 programme.
In the autumn of 1913, an open competition was announced for the building of the Belfast Municipal Museum and Art Gallery, to be judged by the renowned Scottish architect John James Burnet. In May 1914, the winning design was confirmed to be that of James Cumming Wynnes of Edinburgh. His Neo-Classical design consisted of a central courtyard flanked by four wings and conformed to the concept of the museum as a ‘temple’. The proposed entrance façade, overlooking the Botanic Gardens to the north, was composed of a giant Ionic colonnade comparable to that of Burnet’s Edward VII Galleries at the British Museum.
Following the outbreak of World War One, the construction of the museum was postponed indefinitely. Building only commenced in 1924, having been delayed by political upheavals – War of Independence, civil war, partition and the births of Northern Ireland and the Irish Free State. Moreover, progressive developments in museum design, and the burgeoning of modern architecture, meant that when the museum finally opened its doors on 22 October 1929 its monumental Neo-Classical style was already outdated. It did not help that, due to a lack of funds, less than half of Wynnes’s original design had actually been realized. The building presented unsightly stub ends and an unenclosed courtyard to the Botanic Gardens.
In 1962 the Belfast Municipal Museum and Art Gallery became the Ulster Museum and the following year a competition was launched to extend the museum, with Sir Leslie Martin, a celebrated modern architect, as assessor. First prize was awarded to the small architectural office of Francis Pym, based in London. The winning design emerged from a collaboration between Pym and a 22-year-old architectural assistant from Portaferry, County Down, Paddy Lawson, and it would be Lawson who would fulfil the roll of de facto architect on site, overseeing all aspects of the design.
The design knitted the existing building and the proposed extension together, achieving the complete fusion of old and new in plan, section and elevation. The basic concept was an ascending spiral and this dictated both the internal layout and external massing. The overriding aesthetic was Brutalism, a provocative style of architecture, described by Reyner Banham in 1966 as “a violent revolutionary outburst.” The raw concrete of the new extension bore a striking contrast to the elaborate original Edwardian modelling. However, the finish of the concrete was carefully designed to harmonise in tone and colour with the existing building. And so, the ostensibly impossible synthesis of these two sharply divergent styles was achieved though brilliant design and careful attention to detail.
In later years, several alterations to the museum took place. The central courtyard was closed over and there was increasing disenchantment with Brutalism. Then in 2006 the museum underwent major redevelopment, led by Belfast-based Hamilton Architects. The museum officially reopened on 22 October 2009 boasting additional exhibition space and a radically transformed interior. The Ulster Museum is a unique, iconic, and highly didactic building. Nearly one hundred years in the making, it not only witnessed, but also illustrates, the revolutions that took place in architecture. This exhibition offers a unique chance to reflect on and appreciate the architectural importance of this Belfast icon.
Rosaleen Hickey,
Exhibition Curator.

