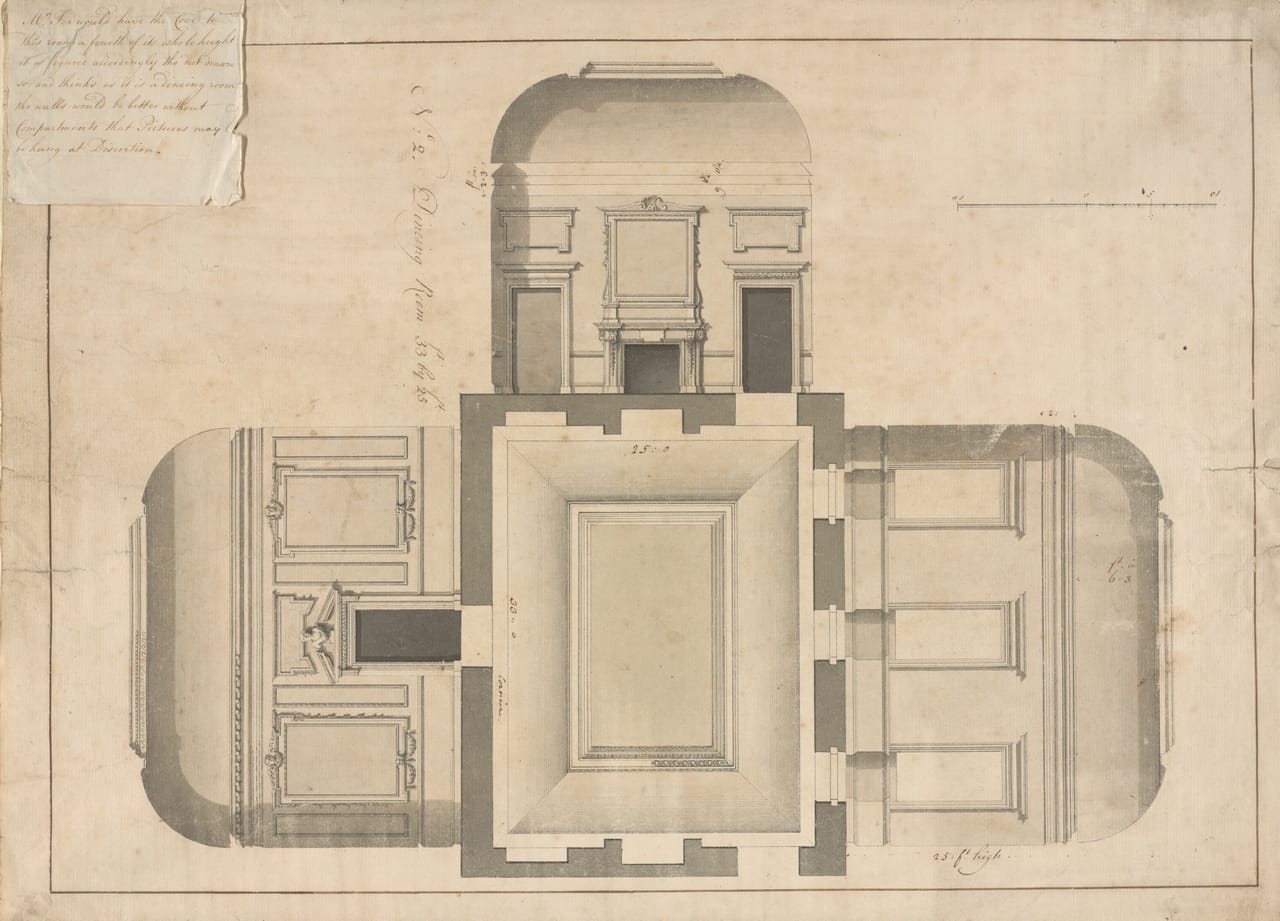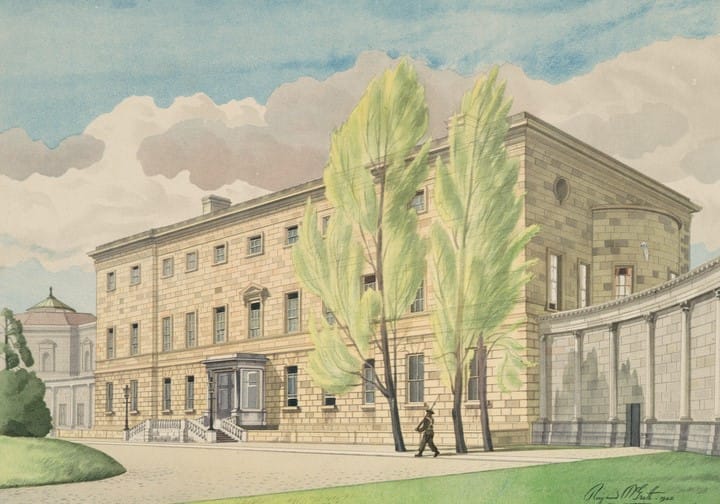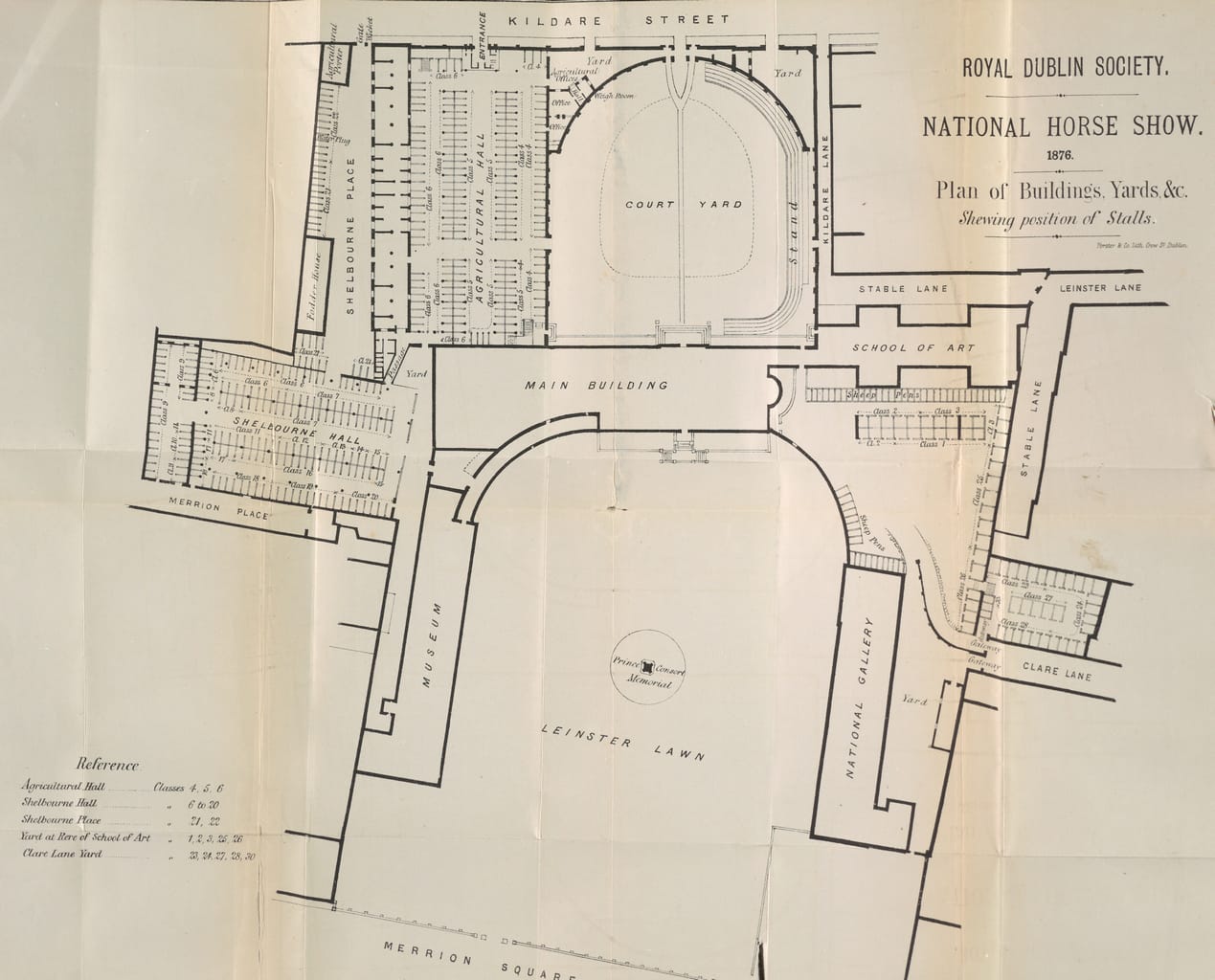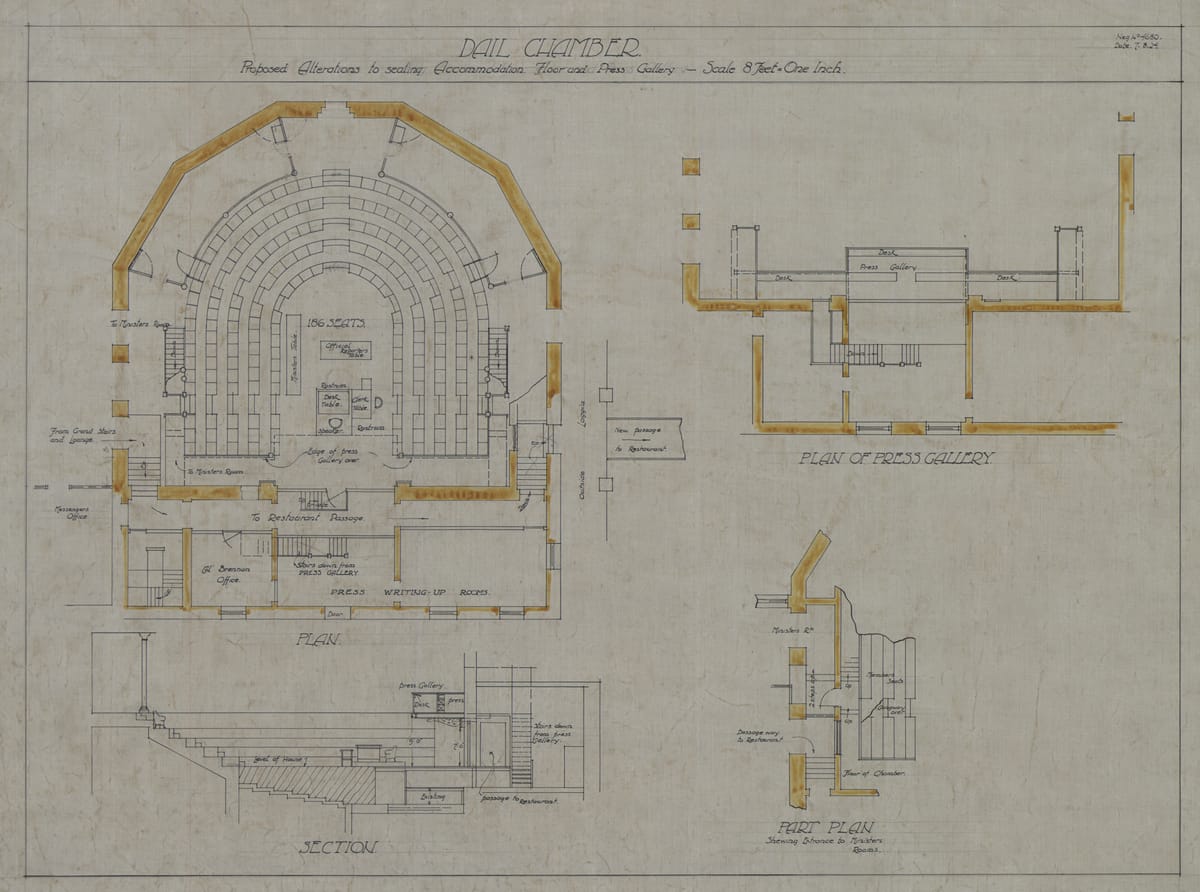An exhibition of architectural drawings marking the 100th anniversary of the first sitting of Dáil Éireann in Leinster House.
The history of Leinster House falls naturally into three distinct phases. The house was initially built from 1745 as the Dublin residence of the FitzGeralds, Earls of Kildare and, from 1766, Dukes of Leinster. In 1815 it passed into the ownership of the Dublin Society, or Royal Dublin Society from 1820, serving as the Society’s offices, meeting house, museum and library. Finally, since 1922, Leinster House has been the home of the Oireachtas, the parliament of Ireland.
By far the most important source of information on the architectural history of Leinster House is a remarkable group of over sixty original eighteenth-century architectural drawings. These were acquired by the Hon. Desmond Guinness and his first wife, Mariga, in 1958. In 1996 the Guinness Drawings Collection was transferred to the Irish Architectural Archive with the help of what is now the Department of Tourism, Culture, Arts, Gaeltacht, Sport and Media. Included are drawings from 1745 by Richard Castle, the original architect of the building, drawings from the 1750s by Isaac Ware who was responsible for many of the grand interiors, and drawings by James Wyatt, who completed the last of the great public rooms in the 1770s. Cumulatively, these drawings – in number, in quality of draughtsmanship, and in evidential value – form a unique group, the largest body of such material relating to any eighteenth century Dublin townhouse.




